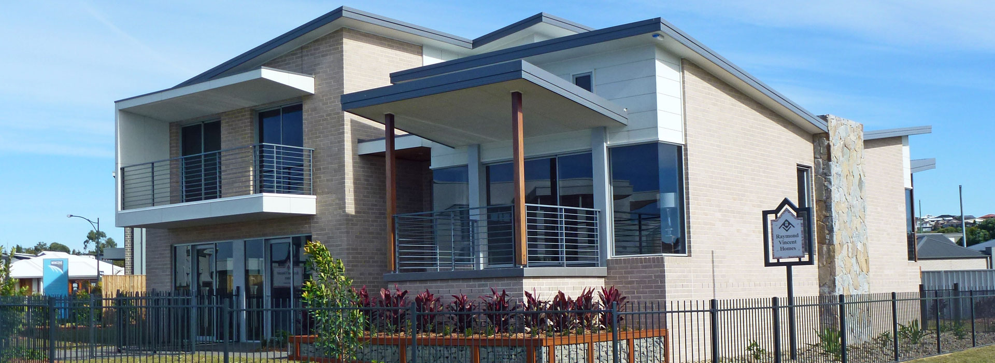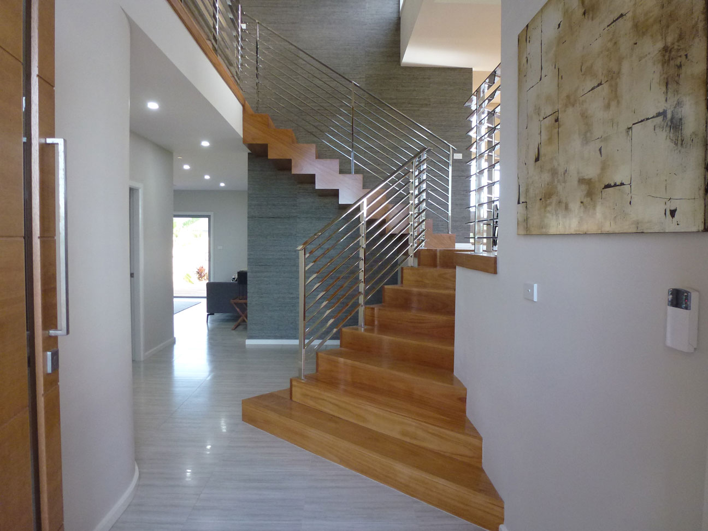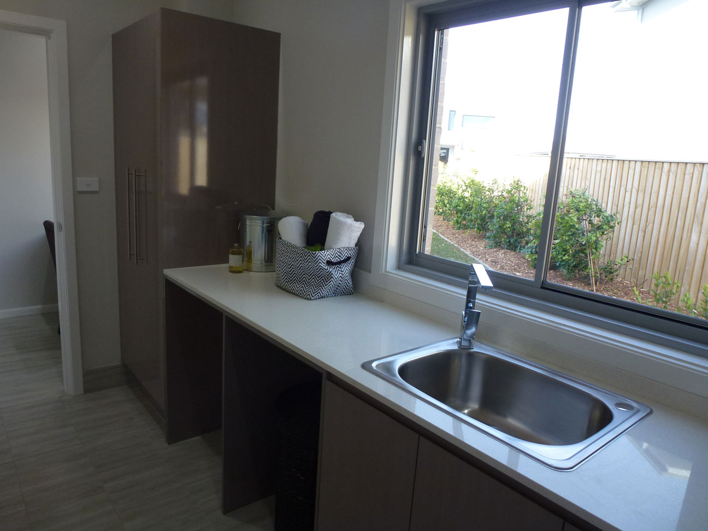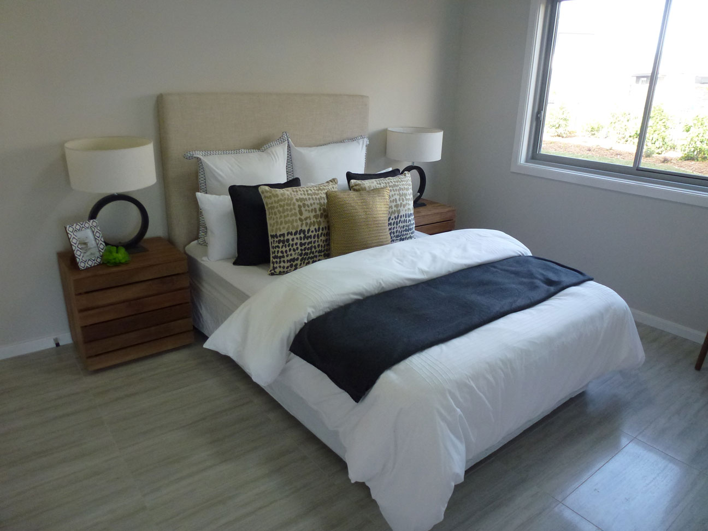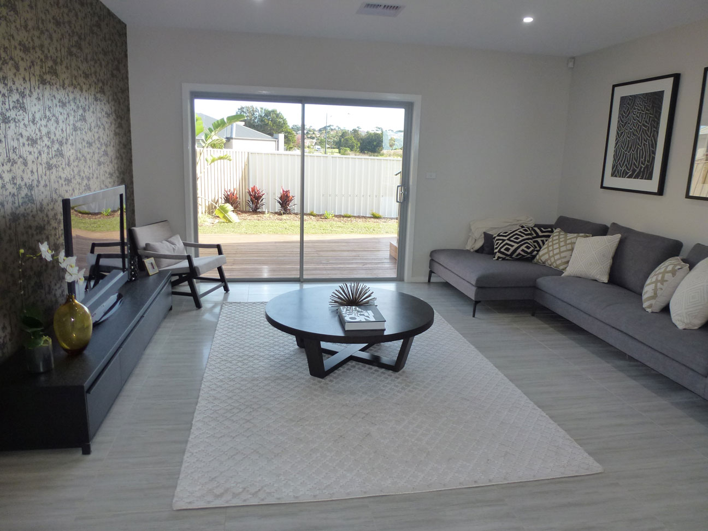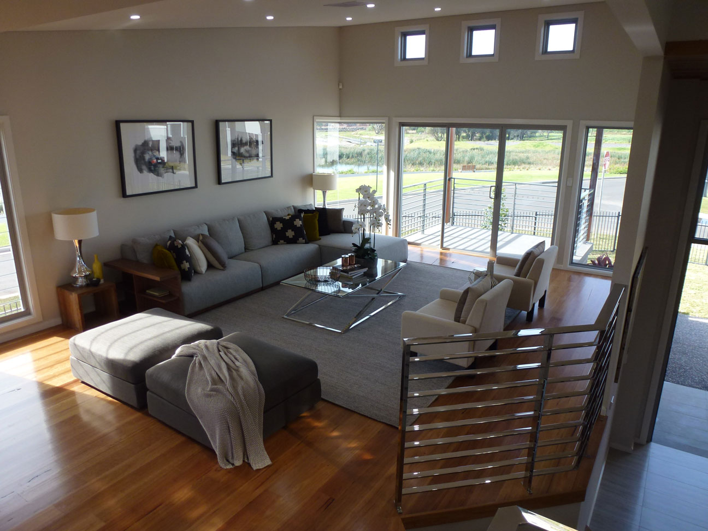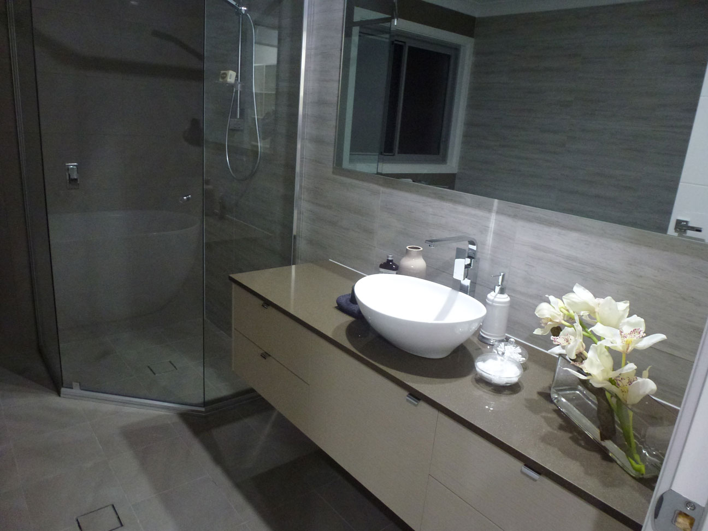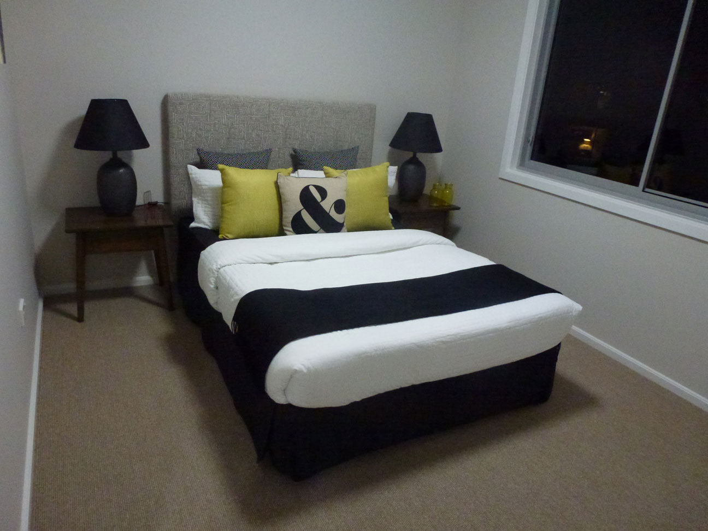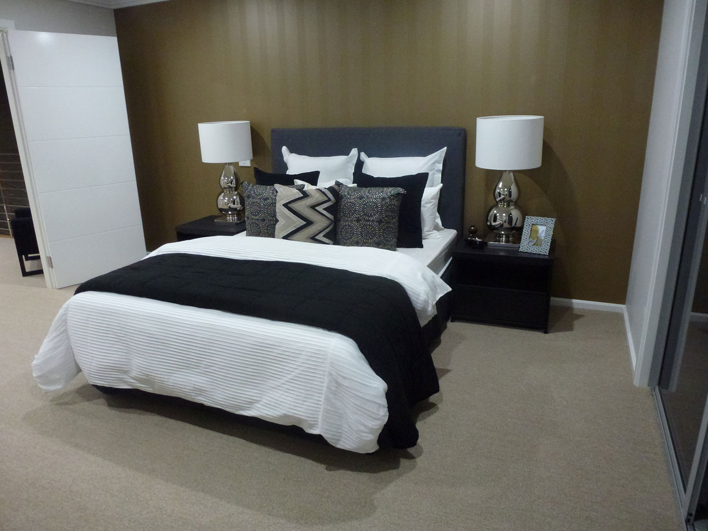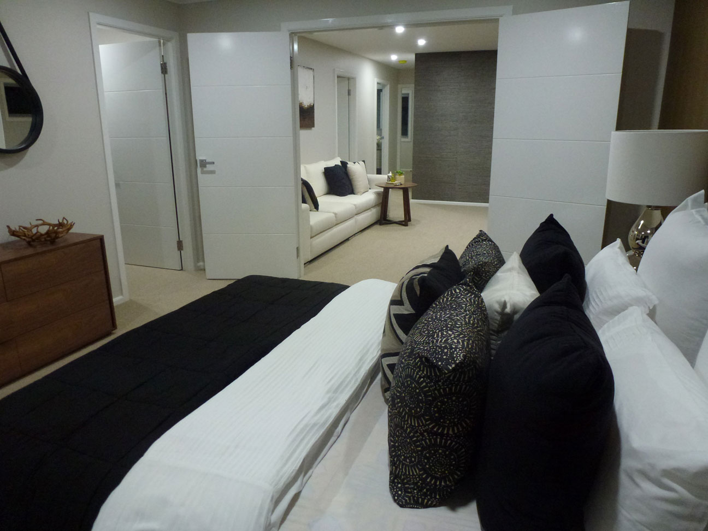The 'Monterey' A modern contemporary design
Offering large swathes of open plan living, with 5 large bedrooms all with built-in-robes. A walk-in robe compliments the master suite. Multiple living areas provide plenty of space for the whole family over three levels. A massive glass cavity sliding door opens from the well-appointed kitchen and dining areas onto the large rear deck – an entertainers delight!
The design also includes a balcony off the master bedroom for those wanting to indulge themselves in some quiet time and a front patio accessed from the living room to the front of the house. The spacious double garage is large enough to accommodate 2 x vehicles as well as the usual arrays of bikes and toys and has direct access to the entry foyer.
The home is entered through the large open foyer featuring a geometric feature stair with polished stainless steel balustrades leading up to the main living area on the mid level and then up to the bedrooms on the upper level. The living areas have soaring vaulted ceilings following the butterfly style roof and feature clerestorey windows that admit ample light to the kitchen and living room as well as the upper level living area and foyer.
Classic Inlusions Executive Inclusions Indulgence Inclusions

